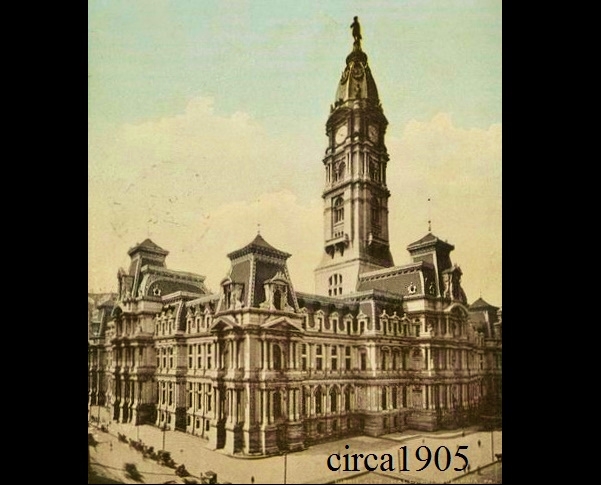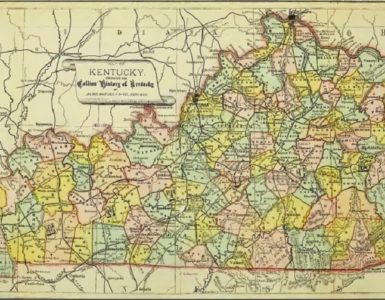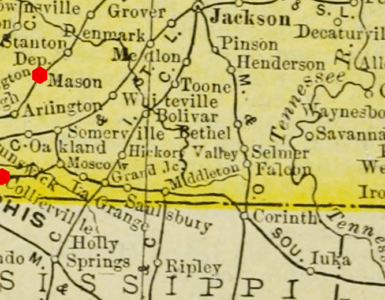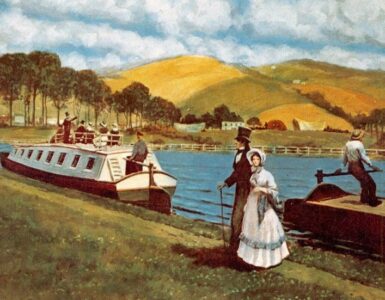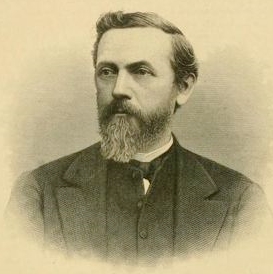 John McArthur was born about six miles east of the Standing Stones of Torhouse in the village of Bladnoch, Wigtownshire, Scotland, on May 13, 1823. His paternal ancestors came from Oban, Argyleshire, Scotland, and his maternal ancestors from Ayrshire. He emigrated to the United States when he was about ten years of age. He found a home in Philadelphia with his uncle, John McArthur (1800-1883). Since his uncle had the same name young John came to be known as “Jr.” to distinguish him from his uncle. Whenever a historian or genealogist is dealing with a name as common as McArthur, extra attention to details should be exercised to determine that each source containing the name is actually speaking of the same person.
John McArthur was born about six miles east of the Standing Stones of Torhouse in the village of Bladnoch, Wigtownshire, Scotland, on May 13, 1823. His paternal ancestors came from Oban, Argyleshire, Scotland, and his maternal ancestors from Ayrshire. He emigrated to the United States when he was about ten years of age. He found a home in Philadelphia with his uncle, John McArthur (1800-1883). Since his uncle had the same name young John came to be known as “Jr.” to distinguish him from his uncle. Whenever a historian or genealogist is dealing with a name as common as McArthur, extra attention to details should be exercised to determine that each source containing the name is actually speaking of the same person.
John apprenticed in carpentry under the direction of his uncle and when it came time for college, he turned down his uncle’s offer to pay his tuition for a liberal arts education. Working in carpentry and general contracting with his uncle had not stimulated a desire in the lad to continue in the field, no, instead he had grander things in mind. John wanted to become an architect. Living in Philadelphia, John was in one of the American centers of learning of his day, so when Thomas Ustick Walter (1804-1887) came to town and taught drafting and design classes in the Franklin Institute (or possibly Carpenters’ Hall which for a time was used by the Franklin Institute), John continued working for his uncle during the day but the evenings were dedicated to learning the sciences and mechanical tools needed for drafting and architecture. Walter had achieved recognition for his work designing the office wings of the United States Capitol and a few years later he engineered its massive cast-iron dome created to replace the rotting copper-clad wooden original. Walter was on the Franklin Institute’s board and taught architectural classes in the evenings. John continued to work with his uncle as he juggled construction with architectural studies. McArthur learned building design the way law was often acquired in the day—personal study and lectures when available.
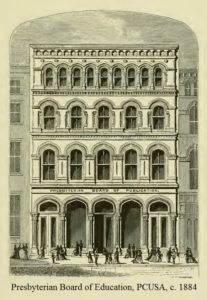 In 1848, while he was continuing to work as a project supervisor with his uncle, John’s design for a new facility for the House of Refuge in Philadelphia won the competition. The House of Refuge had been established in 1826 to rehabilitate delinquent children. Landing the commission was quite an accomplishment for a novice architect because other submissions came from established designers. In later years McArthur would do additional work for the House of Refuge when it expanded its facility. He continued to work with his uncle while seeking other architectural commissions. In 1849, he was the foreman of his uncle’s crew that built the west wing onto the Pennsylvania Hospital, which was and is the oldest hospital in the United States. He transitioned out of contracting and fully into architecture as opportunities at the drafting table increased. Among the many buildings McArthur designed are the Public Ledger Building at Sixth and Chestnut and George W. Child’s mansion in Philadelphia; Pardee, Jenks, and Van Wickle Halls for Lafayette College in Easton; the State Asylum for the Insane in Danville, Pennsylvania; and he designed military hospitals in Philadelphia, Annapolis, and then in California on Mare Island. Not only did he draw plans for medical, business, and war interests but also for the hospitality industry with a selection of his hotels in Philadelphia including the Continental at Ninth and Chestnut, Girard House on the eight-hundred block of Chestnut, and what was described as the most luxurious lodging in the nation, La Pierre House at the intersection of Broad and Sansom Streets. When the United States centennial was celebrated in 1876 with an exposition in Philadelphia, McArthur joined with Certified Engineer Joseph M. Wilson and submitted a design for the “Centennial Exhibition Building, for Exposition of Industry of All Nations,” but it is not believed his design was used. McArthur’s practice was a prolific one and it is estimated that the buildings he designed numbered into the hundreds.
In 1848, while he was continuing to work as a project supervisor with his uncle, John’s design for a new facility for the House of Refuge in Philadelphia won the competition. The House of Refuge had been established in 1826 to rehabilitate delinquent children. Landing the commission was quite an accomplishment for a novice architect because other submissions came from established designers. In later years McArthur would do additional work for the House of Refuge when it expanded its facility. He continued to work with his uncle while seeking other architectural commissions. In 1849, he was the foreman of his uncle’s crew that built the west wing onto the Pennsylvania Hospital, which was and is the oldest hospital in the United States. He transitioned out of contracting and fully into architecture as opportunities at the drafting table increased. Among the many buildings McArthur designed are the Public Ledger Building at Sixth and Chestnut and George W. Child’s mansion in Philadelphia; Pardee, Jenks, and Van Wickle Halls for Lafayette College in Easton; the State Asylum for the Insane in Danville, Pennsylvania; and he designed military hospitals in Philadelphia, Annapolis, and then in California on Mare Island. Not only did he draw plans for medical, business, and war interests but also for the hospitality industry with a selection of his hotels in Philadelphia including the Continental at Ninth and Chestnut, Girard House on the eight-hundred block of Chestnut, and what was described as the most luxurious lodging in the nation, La Pierre House at the intersection of Broad and Sansom Streets. When the United States centennial was celebrated in 1876 with an exposition in Philadelphia, McArthur joined with Certified Engineer Joseph M. Wilson and submitted a design for the “Centennial Exhibition Building, for Exposition of Industry of All Nations,” but it is not believed his design was used. McArthur’s practice was a prolific one and it is estimated that the buildings he designed numbered into the hundreds.
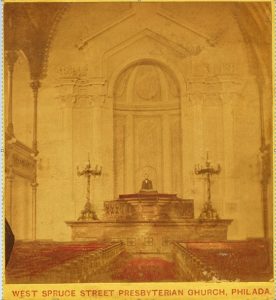 McArthur also designed churches and one in particular is important for American church history, Tenth Presbyterian Church in Philadelphia. The congregation was established in 1829 in a building at Twelfth and Walnut Streets. After a four-year pastorate, Thomas A. McAuley left Tenth resulting in Henry A. Boardman being installed in 1833 for a pastorate that would continue for forty-three years. As the church grew under Boardman’s ministry he came up with the idea of starting another church. The site selected was the corner of Seventeenth and Spruce Streets. The mission would be a six-tenths mile walk from Tenth and would be named West Spruce Street Presbyterian Church. Boardman’s plan, and it was his plan, would alleviate the crowds in Tenth by providing a core group for the mission work and it would extend Presbyterian worship into a new location. Members of the core group from Tenth included John McArthur, Jr., and his wife Matilda (Prevost). The obvious choice for architect was Tenth’s own John, Jr. He submitted a plan for the building that was adopted by the building committee and the facility was constructed by his uncle who was possibly an elder at Tenth. The corner stone was laid March 29, 1854, and the church was organized almost two years later in the lecture room because the new sanctuary was not yet finished. John McArthur, Jr., was elected the sole deacon and the session selected included three elders (uncle John stayed at Tenth). The relocation of Tenth Church from its Twelfth and Walnut location to its current Seventeenth and Spruce site was completed in 1893 when the Tenth members moved to the West Spruce Street Church uniting the two congregations under the name Tenth Presbyterian Church. It may have been Boardman’s intention all along to move Tenth to Seventeenth and Spruce because included in the items inserted in the church’s cornerstone were some of his published sermons.
McArthur also designed churches and one in particular is important for American church history, Tenth Presbyterian Church in Philadelphia. The congregation was established in 1829 in a building at Twelfth and Walnut Streets. After a four-year pastorate, Thomas A. McAuley left Tenth resulting in Henry A. Boardman being installed in 1833 for a pastorate that would continue for forty-three years. As the church grew under Boardman’s ministry he came up with the idea of starting another church. The site selected was the corner of Seventeenth and Spruce Streets. The mission would be a six-tenths mile walk from Tenth and would be named West Spruce Street Presbyterian Church. Boardman’s plan, and it was his plan, would alleviate the crowds in Tenth by providing a core group for the mission work and it would extend Presbyterian worship into a new location. Members of the core group from Tenth included John McArthur, Jr., and his wife Matilda (Prevost). The obvious choice for architect was Tenth’s own John, Jr. He submitted a plan for the building that was adopted by the building committee and the facility was constructed by his uncle who was possibly an elder at Tenth. The corner stone was laid March 29, 1854, and the church was organized almost two years later in the lecture room because the new sanctuary was not yet finished. John McArthur, Jr., was elected the sole deacon and the session selected included three elders (uncle John stayed at Tenth). The relocation of Tenth Church from its Twelfth and Walnut location to its current Seventeenth and Spruce site was completed in 1893 when the Tenth members moved to the West Spruce Street Church uniting the two congregations under the name Tenth Presbyterian Church. It may have been Boardman’s intention all along to move Tenth to Seventeenth and Spruce because included in the items inserted in the church’s cornerstone were some of his published sermons.
John McArthur’s crowning architectural achievement in non-ecclesiastical design is surely the Philadelphia City Hall pictured in the header for this post. It is located at the center of the city and is crowned with a statue of William Penn. McArthur’s design crew included his architectural mentor, Thomas U. Walter. One might wonder how well the change of relationship from teacher to employee worked out for both men. McArthur intended the building to be the tallest structure in the world and if it could have been completed in a more timely manner it might have had a few years in the limelight before the Washington Monument was fully completed and eclipsed it in 1884. Construction of the City of Brotherly Love’s city hall began in 1871 but was not finished until 1901 requiring thirty difficult and politically contested years of construction. John McArthur died on January 9, 1890 having never seen his masterpiece finished. Scotsman-Pennsylvanian McArthur had something in common with the architect of the Washington Monument, Scotsman-South Carolinian Robert Mills (1781-1855). Both architects died before completion of their problem-plagued government commissioned projects. Readers may draw their own conclusions about such projects.
John McArthur, Jr., was survived by Matilda, two sons, and two daughters. Both John and Matilda are buried in Laurel Hill Cemetery in Philadelphia. He was one of the early members of the American Institute of Architects (AIA) and participated in its leadership at both the national and local levels. There is a bronze plaque on the Philadelphia City Hall commemorating his design. Unfortunately, the little bit found in the sources regarding his work in the church does not tell much about his Christianity, but Alfred Nevin’s Presbyterian Encyclopedia, 1884, says he was “an exemplary member, a warm supporter, and a trustee, of the Woodland Avenue Presbyterian Church in West Philadelphia.” The church is located a bit over two miles west of Tenth across the Schuylkill River in the suburbia of the day, so the McArthurs must have moved at some point and transferred their memberships.
Barry Waugh
Notes—I debated using the “Jr.” in the title since it was unofficial, but since he was known by that name, I went with it. If I write about his uncle the distinction will be clear. The name of John, Jr.’s, place of birth varies according to sources, but the one common factor is the western coast of Scotland near Loch Linhee. I was able to locate on a hard copy map the village I chose as his true birthplace, so it is a real place but whether it is the right one is open to debate. The “Stones of Torhouse” are similar to Stonehenge. The header image of Philadelphia City Hall and the stereo view of the interior of the West Spruce Street Presbyterian Church are from the free use digital collection of the New York Public Library. The picture of the Presbyterian Board of Publication shows the building as constructed in 1870 following the burning of the previous building; I am not sure it is the one designed by McArthur. Books used for this post include—P. Ryken, Tenth Presbyterian Church of Philadelphia, 175 Years; an anniversary booklet titled, West Spruce Street Presbyterian Church, of Philadelphia. 1856-1881, and three or four biographical dictionaries and encyclopedias as well as a number of general reference works and reliable web sites. McArthur was well known and respected in his day.
The text from the stereo view photograph of West Spruce Street Presbyterian Church reads:
The Byzantine style which prevails in this building affords a pleasing variety to the usual character of the Church architecture of our city, the designs were furnished by Mr. John McArthur, Jr., Architect of Girard House, House of Refuge, La Pierre House, Presbyterian Board of Publication, Franklin Market House, &c.
The material of the edifice is brick with brown sandstone for dressings. At the northeast corner is a tower 25 feet square, surmounted by a spire 250 feet in height.
The Lecture Room, Sunday School Apartment, Trustee’s Room and Pastor’s Study, are contained in an addition at the southern end. The Audience Chamber is 66 feet wide, by 80 feet long, with a well-proportioned and highly ornamented vaulted ceiling, 50 feet high at the centre.
The Corner Stone of the Church was laid April 26, 1855; the Lecture Room opened for service, May 18, 1856; and the Main Edifice on the first Sunday in January 1857.
Session—John S. Hart, James Imbrie, Jr., Morris Paterson, George Junkin, Henry D. Sherred; Deacons John McArthur, William L. Mactier, Charles O. Abbey; Superintendent of the Sunday School, George Junkin
March 1861


